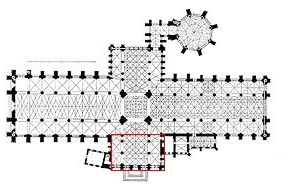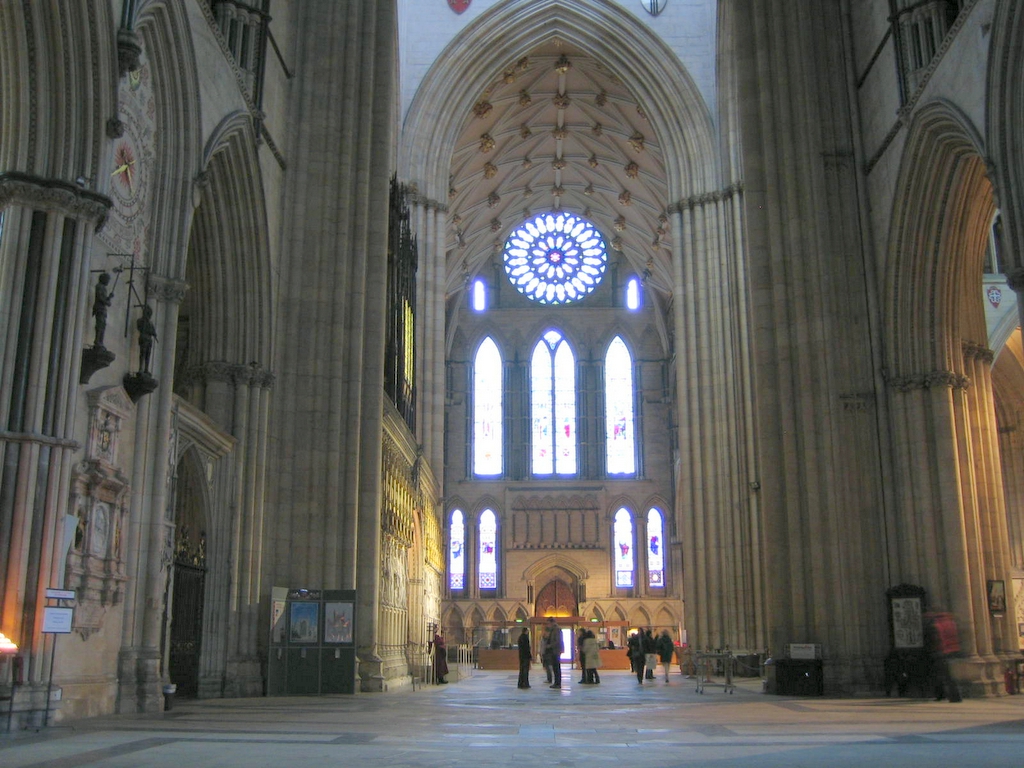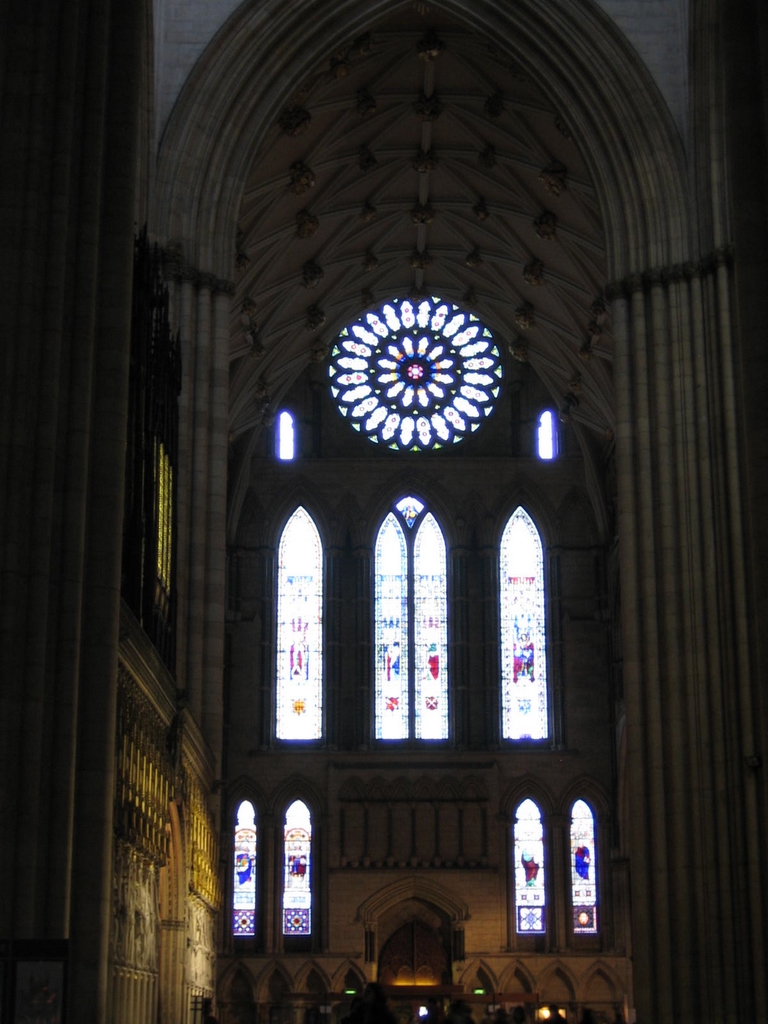 |
York MinsterSouth Transept |
Visited 18-20 March, 2006
Visitors enter York Minster at the south entrance which leads into (what else) the South Transept, the oldest section built from 1220-1260. (As you enter and approach the ticket reception area, you pass the entrance to the crypt on your left. The crypt -- called an undercroft in York -- provides access to the foundations of previous buildings on this site, all the way back to those of the Romans. An audio tour provides great commentary and the Roman and Norman foundations are well illustrated and described. However, since photography is banned, we don't have much to say about that area except to strongly encourage you to take the crypt tour which includes use of the audio player.)
The North and South Transepts are Early English Gothic. Early English Gothic should probably be named early French Gothic after its origins at Saint-Denis (now just north of Paris where gritty suburbanites burn cars and foment discord sometimes.) Construction started on Saint-Denis about 75 years before York Minster. At that time, England was very French thanks to the fairly recent invasion of those pesky Normans. Often the Kings of England were also attempting to be the Kings of France. (Remember that 100 Year War stuff? According to Jacques Chirac they were probably just after good cuisine.)
Note below how the windows span nearly the width of the transept as architects found more efficient arches to spread weight evenly, freeing them from having to devote most of the wall to stone sufficient to hold up the structure's ceiling and roof. Later on, the walls would become even more window-packed as external buttresses absorbed even more of the roof's weight rather than consigning it to heavy stone walls.
These four lower windows are called lancets as they are shaped somewhat like the tip of a lance. Technically the pointed masonry arcs have radii longer than the width of the window. (This is also true for the ceiling arches above the lancet windows and the lowest tier below them on the far wall as shown in the picture below).

Like most of the rest of York Minister, the South Transept took its turn at being consumed by fire. After four year of hard work by 70 people, the ceiling of the South Transept was replaced after its July 9, 1984 conflagration. The fire was started by lightning just 3 days after the consecration of a bishop who proposed that one need not take the virgin birth or the resurrection literally! (How does God say "read my lips"? If he says "need a light?" tell Him no, lest he bolt you out of your apostasy.)
The knobs sticking out from the ceiling are called bosses and they hold together 150 replacement oak rafters. Six bosses are original and were salvaged from the fire; another six were designed by school children and have modern themes such as saving whales. (Is that the modern equivalent to the virgin birth? Will we run out of whales before we run out of virgins? The questions this raises are truly mind-boggling!) The remainder were carved by the Minster's craftsmen in traditional medieval style. (The Minster has an extensive program to train restorers of stone and stained glass).
This photo was taken near the far end of the North transept standing in front of another classic of medieval stained glass called the Five Sisters. Unfortunately the late March afternoon light was insufficient to get photos of the sisters. (I have five sisters myself in case you didn't know, but no one has made a window in their honor yet. Don't get any ideas!) York's five sisters are monochromatic (called Grisaille glass) lancet windows 50 feet high. To get more information on York's Five Sisters, click here.
Unfortunately, the 750-year-old Minster has seen many fires and every roof section has burnt down except for the North Transept where the above picture was taken. All are wood (these Gothic architects created very wide spaces but couldn't figure out how to span those expanses with stone ceilings). At least after the 1984 fire, York Minster upgraded its alarm system.

Here's an unedited shot taken from the North Transept looking directly south and shows the light we had from the south at this time (about 5PM). The backlighting illuminates the 22-foot rose window which was added 250 years after the transept was built to commemorate the War of the Roses (1455-85). However, this is not where the term Rose Window came from. Probably, it derives from the old French word for wheel, roué. In a sense, their rose window was Lancastrian York's raising the white flag of surrender to the winning Tudor side as York completed its great cathedral. On the left is the choir screen complete with its own history lesson that we'll get to in a few more pages.
Despite temperatures of 450 degrees, the Rose Window somehow stayed in place during the 1984 fire even though some of the lead joints (restored 12 years earlier) melted. It cracked into 40,000 pieces but was removed and then fully restored thanks to the glaziers' trust. These guys are good, as they should be since they preserve half of the medieval stained glass in England. York's Minster contains about 2 million pieces of glass in its 128 windows including the oldest known stained glass in the country. The Rose Window alone contained 8000 individual pieces of glass in 73 panels before the fire. The Minster's Great East Window contains one of the world's largest areas of stained glass, the size of a tennis court. With stats like that, the place belongs in Texas!