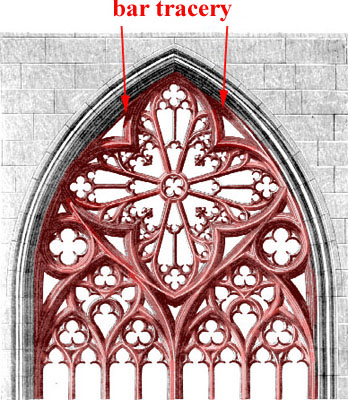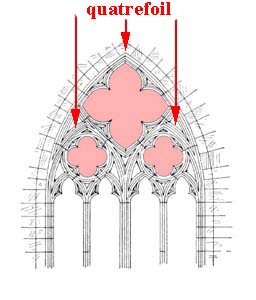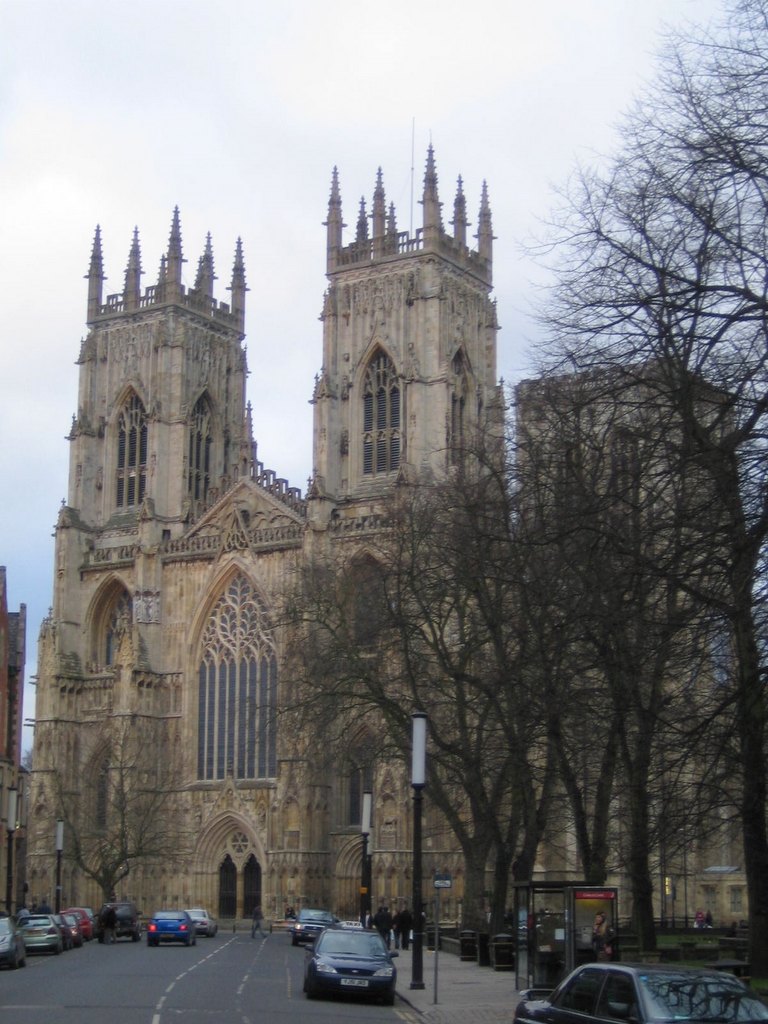York Minster -- Exterior
Visited 18-20 March, 2006
York calls its cathedral the Minster (a word derived from the
Anglo-Saxon word for monastery).
The largest Gothic
cathedral in Northern Europe, the Minster dominates York's northern
skyline. Below is the recently restored west front, typically the grand
entrance to a cathedral (but in York the main entrance is on the southern
side to put the building at the end of the axis road which most take into the
city and progress from south to north). Hence the somewhat small double
doors we see here for the west entrance.

 |
Seventy years in the building (1280-1350), the west exterior is in the Decorated
Gothic style. (The twin towers were capped off about 120 years
later) Dead center is the "Heart of York" at the top of
the massive 1338 West window which we'll discuss from the inside of the
nave a little later. Note the thin masonry that outlines the
heart. That's called bar
tracery (left) and is one of the characteristics of the Decorated
style along with the mullions,
those thin masonry shafts that separate the lower part of the window into lancelets.
Also note the two lower windows on each side of the large central
window. These contain the four leaved "Quatrefoil"
shapes (right). |
 |
If the tracery looks good, it should. The stonework for the entire
window was replaced in 1989-90
and the original buried nearby! The Minster supports the glaziers' trust
which trains today's workers in restoration techniques for glass and
mortar.
Below is a view of the Minster poking above Bootham Bar, the west gate of the
city. The 14th century west end is about 250 feet across, making the nave
inside the largest medieval hall in England. (Typically the naves of the
cathedrals would be used for secular purposes including markets and assembly
areas. For that reason, the choir would be reserved for worship and set
off from the nave by gates and other elaborately decorated constructions as we
shall see in a few pictures.)

Below is another view of the West end taken near the Boer War
memorial. It shows the central transept tower at right hiding behind
trees, still leafless in mid March. We're looking at the second transept
tower -- the first fell down in 1407. The "new" tower nearly
collapsed itself but was saved by some spectacular engineering in the early
1970s. More on that later.

 |
Note the symmetry of York Minster's western front (above) vs. that of
another great cathedral renowned (like the Minster) for its stained glass,
the French icon Chartres, on the left. This west end of Chartres was
built about 200 years before York's Minster. (I'm not sure if the
towers are that old, however).
To visit our Chartres pages, click
here. |
Today, the Minster is well integrated with the city.
During medieval times, it had its own enclosure. Here's a view of the
north side of the Minster taken from the North wall. (Click here to see
our York city walls pages.)

And finally, this photo, taken from the city walls to the south
(note the Oise River bridge in the foreground) shows the three towers. The
central tower (to the left) allows visitors to climb to the top to see the
city. The front (West) towers contain 36 bells. The left
(northwest) tower was the last component added to the Minster and was completed
in 1471. This tower contains six bells (replaced to honor the Queen
Mum in the year 2K, her 100th birthday) that ring out the quarter hour and
the ten-ton Great Peter that
produces an E flat hourly. This tower is connected by an exterior balcony
to the Southwest tower which contains manual bells used to augment the
cathedral's worship program. The ringers practice every Tuesday and
perform on Sundays. If listening to these bells appeals to you, click
here.

The green scaffolding at the far right supports the refurbishing of the east
end which contains the Great
East Window, larger than a tennis court and arguably the finest stained
glass in England. Unfortunately, we found it unphotographable. Maybe
next trip! Plenty of others have photographed it before the reconstruction
began. Click
here for an interior picture.
Need to see more exterior shots of the Minster? Then
try this page.
Created on 19 September 2006
For more narrative on York, see our summary web page by
clicking here.






