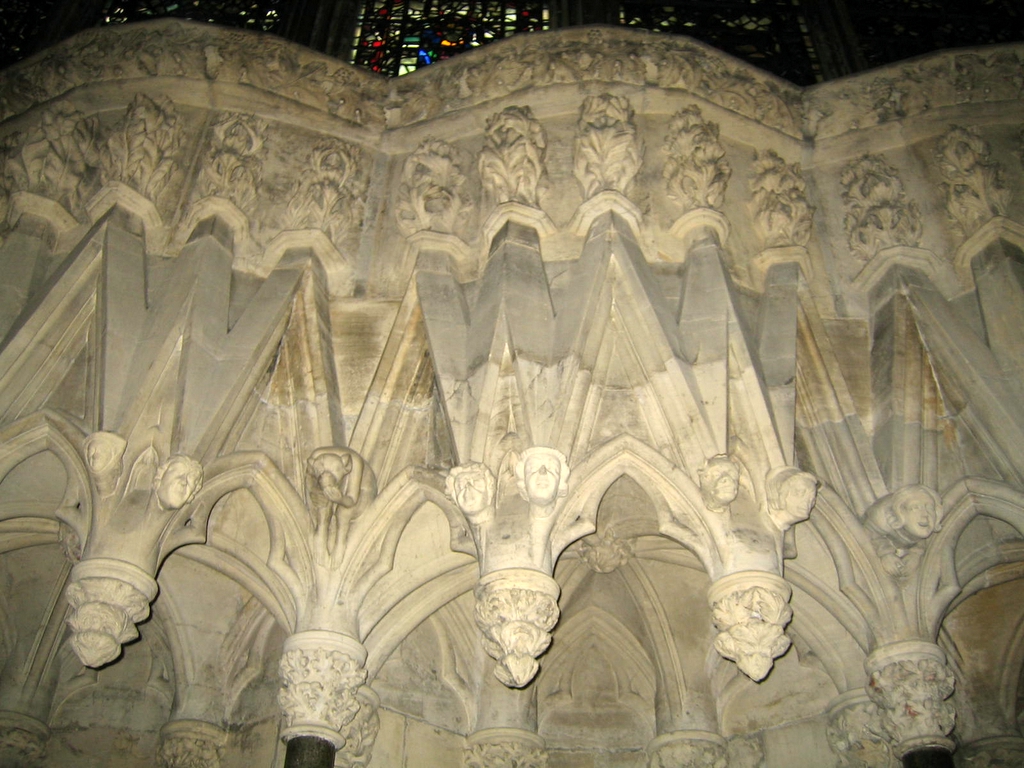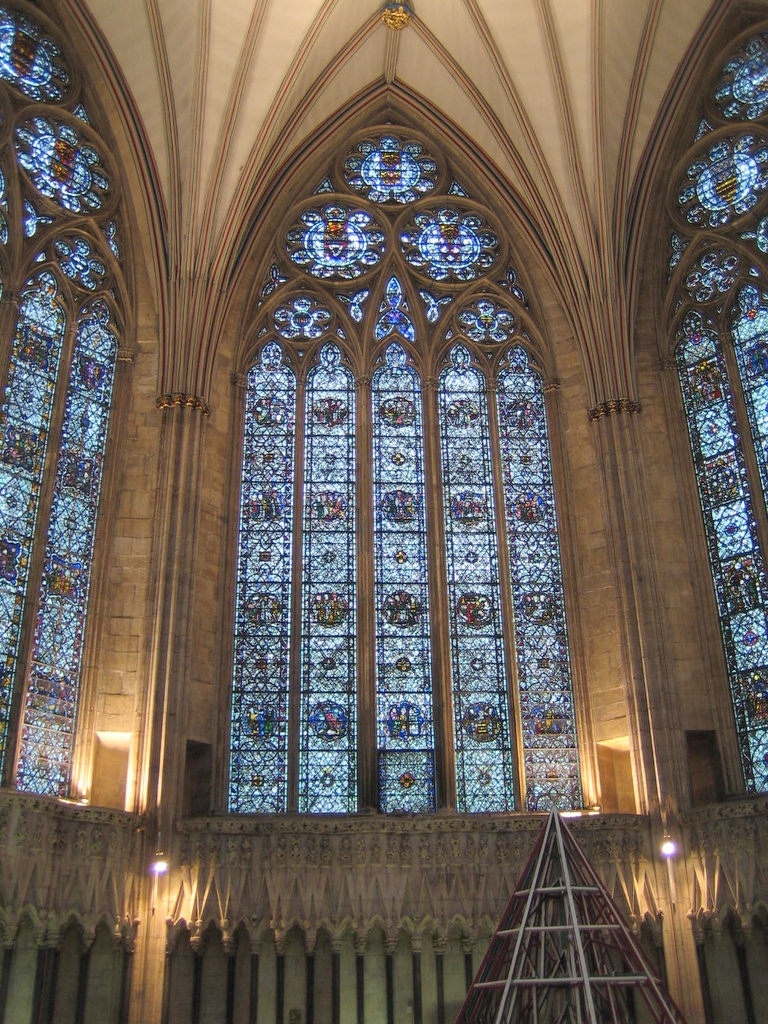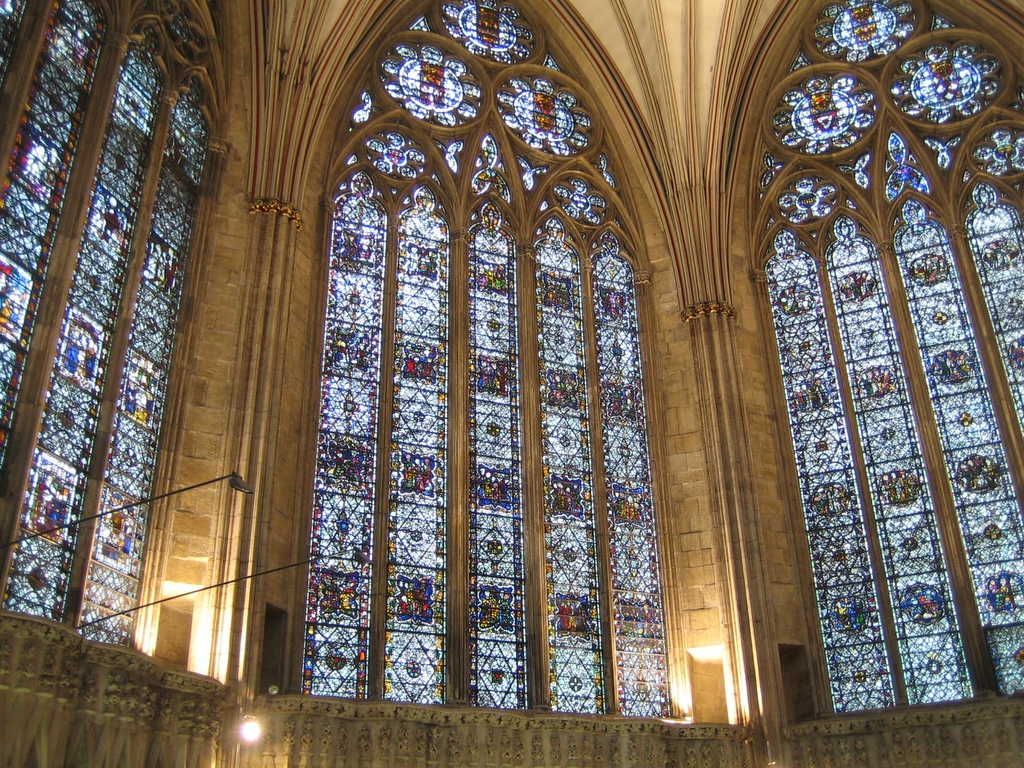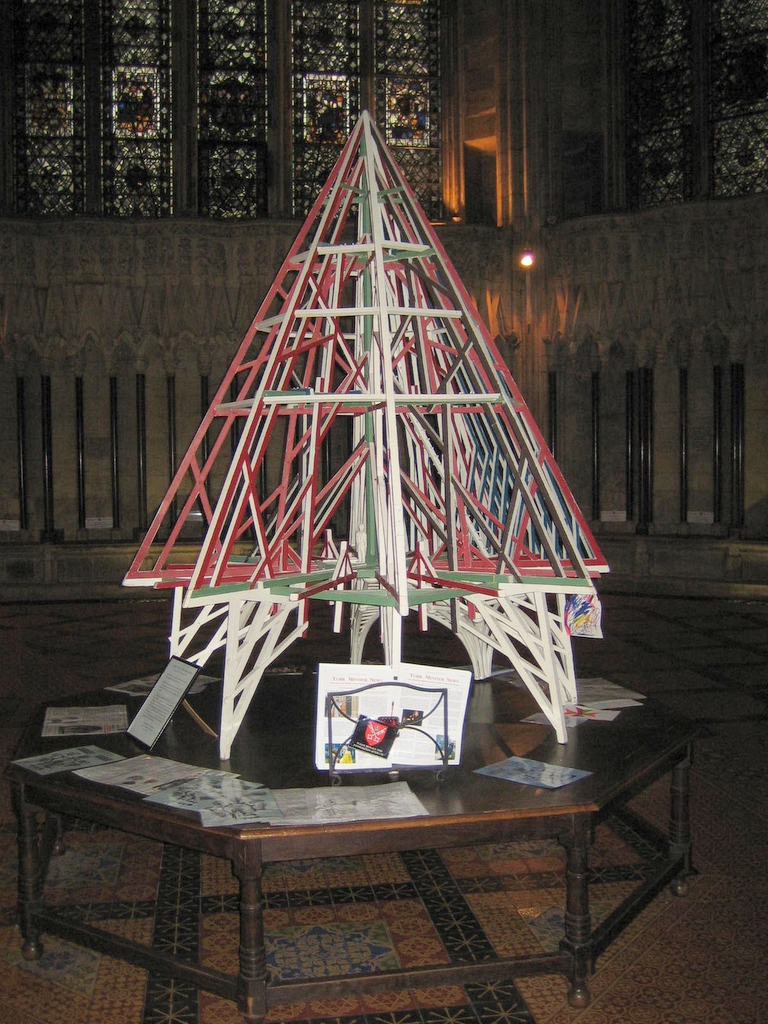|
|
York Minster: Chapter House
|
|
|
York Minster: Chapter House
|
Just beyond the north transept a gothic vestibule leads to a Gothic jewel, York's octagonal Chapter House. A masterpiece in masonry, stained glass, and unseen wood, the Chapter House architecture reflects the collegial design of its intent: Chapters evolved from the democratic governance of monasteries. Monastic assemblies were called chapters and met in (what else?) chapter houses. Over time, the term was applied to other groups of ecclesiastical support personnel, including, in York's case, the canons -- clerics who supported (but were somewhat independent of) the archbishop.
Many cathedrals have elaborately wood-carved choir stalls where the canons would sit during session (and would be required to chant psalms during services). The shape of York's chapter house democratized that rectangular concept: All canons are considered equals in decision making and so an octagonal-shaped chapter house keeps the dean (its nominal president) from sitting at the head of the room. (Does this remind you of the dispute about the round table to be used to negotiate an end to the Vietnam war? If so, stifle yourself.)
Here's a wrap-around picture showing about half of the 44 seats (six to a wall minus four for the doorways) in York's Chapter House: (If you've got bandwidth, try the BBC's site for a 360 degree view)

Above the seats reside some of the best surviving carvings in the Cathedral. These include funny faces, animals and mythic beasts -- the kind of religion-neutral stonework likely to survive the iconoclasts who tried to smash the Catholic statues during the Reformation. About 80% of these are original from 1270-1280. The remainder are from an 1845 restoration. The picture below shows some of their detail:

The Minster's Chapter still meets in its Chapter House today. Much earlier it hosted the 1286 parliament sessions while the various Kings Edward tried to subdue those pesky Scots. (At that time, the government of England was essentially York-based and golf probably hadn't been invented yet to occupy the northern folk so they devoted themselves to the art of war.)
Like York's huge nave, the architectural style of the Chapter House is Decorated Gothic. Decorated Gothic style evolved from the earlier English Gothic and flourished from 1290 through about 1360 and is sometimes called "geometric" -- appropriate for this octagonal space, for sure. By this time, flying buttresses were common and absorbed enough of the roof's weight to allow for massive window openings as we see here. (Upon entering the Chapter House, one feels surrounded by stained glass not unlike standing in the upper chapel at Sainte-Chapelle in Paris). The impression one gets is that The elaborate window tracery with pointed arches and circles is also characteristic of Decorated Gothic.

Most of these magnificent windows are restorations of 13th and 14th century but the window facing the door is from the 15th and early 16th century. Half of the medieval glass that survives in England is found in York's Minster, but nowhere else in this church does it seem so close to the viewer as in this small space.

By now you are probably wondering about the cone head in the middle of the room. It is, of course, a color-coded model of the timber scaffolding supporting the Chapter House Roof. It's what we don't see when we look up. (The Green horizontal beams near the bottom of the model are where the ceiling starts -- see photo below). This superb carpentry dates from 1288 (based upon analysis of the tree rings in the beams!)
The vertical green piece represents the central pillar -- really three beams when executed as one alone could not support the strain as the pressure is exerted toward the center and no pillars are found within the chapter house to support the roof. Its design is as ingenious (and so different from) Brunelleschi's dome on Florence's cathedral a century later.

Below is an off-center photo of the octagonal ceiling. (Hey, the photographer is a little left of center himself.) In 1797, the wood ceiling panels (some now stored in the Minster's crypt) were replaced by this plaster and lath work. Gothic style found new devotees by the 1800s, allowing one of them, Thomas Willement to add the heraldry designs in 1844-45. These appear to be St. Peter's keys and bishops' vestments. (Willement was known as one of the first to return to the medieval technique of assembling glass pieces stained during manufacture by adding metallic oxides and held together by molten lead rather than the then-current practice of painting directly onto glass popular during the preceding two centuries. So long had the medieval technique been in disuse, it had to be reinvented through trial-and-error.) The central boss is the traditional Lamb of God. The entire ceiling was restored in 1976 when things started looking up.
K C Lamm has published a truly extradorinary photo of this chapter on Flickr; check it out by clicking here.